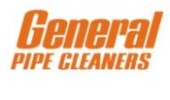
The CANMET Materials Technology Laboratory in Hamilton, ON, has garnered a spot on the American Institute of Architects (AIA) Committee on the Environment Top Ten projects list. The lab is also the third Canadian research lab to achieve LEED Platinum certification, which it earned in 2013.
In pursuing its LEED certification, the building team launched an Integrated Design Process (IDP), which led to a 77-per cent reduction in energy use compared to similar labs – a particularly challenging achievement for an industrial lab. This accomplishment puts the project well ahead of its energy reduction goal of 50 per cent by 2030.
The energy savings were achieved through a multitude of design features including in-slab radiant heating and cooling throughout the 16,193-sq.-metre building, displacement ventilation, and heat recovery from ventilation air and process water.
The building team installed a solar wall as well as a solar system composed of 209 collectors to satisfy radiant heating and hot water needs. Thermal heat is stored in solar tanks with total storage capacity of 40,000 gallons. Any excess thermal or process heat goes to the 152 metre deep, 80-well on-site geo-exchange system that contributes to low-grade heating.
The IDP team studied and modelled the micro-climate to create the best design for the site. They identified that high-bay labs generate a lot of heat, therefore they were relocated to the north side of the building. With a large south-facing roof surface to exploit, the building was also primed to take full advantage of renewable solar energy sourcing. The lab features a high-performance thermal skin, triple-glazed windows, R-20 walls and an R-32 roof with a 24-per cent window-to-wall ratio. Daylight and occupancy sensors control lighting and blinds to reduce energy use.
A sophisticated Building Automation System (BAS), which ties into sub-meters on major equipment or processes, allows operators to track energy use for benchmarking and improvement.
The end result is a 48-per cent energy savings over the Model National Energy Code for Buildings (MNECB) standards. The process made a fully integrated, energy efficient and cost-effective design possible.




