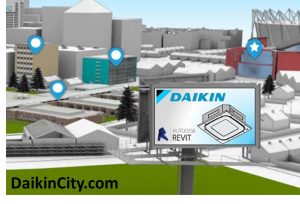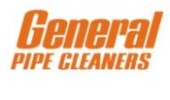
 Daikin North America has launched the BIM portal, a web-portal selector of Revit and CAD files for Daikin brand products including VRV, Sky-Air, single- and multi-zone systems, rooftop units and light commercial split systems. The selector generates Revit files and CAD drawings on the fly.
Daikin North America has launched the BIM portal, a web-portal selector of Revit and CAD files for Daikin brand products including VRV, Sky-Air, single- and multi-zone systems, rooftop units and light commercial split systems. The selector generates Revit files and CAD drawings on the fly.
The BIM portal introduces an update of existing Daikin Revit families with improved BIM functionality for coordination and collaboration within design teams. It lets users select products, choose file formats and download selected products in batch. Supported file formats include:
- Revit (.rfa): version 2011–2017;
- CAD (.dxf, .sat, .step, .igs, etc.); and
- Picture (.jpg, .png, .bmp, .xml, etc.)
The portal lets users insert files into software, with examples of supported software including AutoCAD, Catia, Pro/ENGINEER, Solid Edge, Solid Works, and TurboCAD. The updated Revit families improve on preexisting Revit families regarding:
- Dimension constraints (clearances, clash detection, etc.);
- Unit structure (Multi-Poise, rear/bottom suction, etc.);
- Data completeness with full dataset; and
- Criteria check between specification manual and real design data.
The portal is accessible at daikincity.com homepage board, as well as linked through Daikin City when searching for products in the library. The portal will include continuous Revit and CAD file updates as new products become available.




