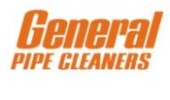
HYDRONIC CONTROLS: Less Is More
August 2, 2014 | By MIKE MILLER
Get the flow you want, where and when you want it.
Most hydronic system designers have their preferred way of doing things. Sometimes this is based on comfort level, sometimes it is based on experience, and other times it may be out of habit. What follows is a description of a design option described by ASHRAE as “a series circuit with compound pumping.”* This approach is worth a look for a number of reasons: it uses less raw material; can reduce installation time and maintenance costs; and may improve system operating efficiency thereby increasing the longevity of the system.
Unlike other systems, this design option uses pumps for zoning as opposed to zone valves. Flow can be directed straight at the terminal unit with the necessary flow for it, rather than manipulating pressure points in the system that would force flow through a terminal unit.
WHAT IT LOOKS LIKE
The system consists of a single pipe distribution loop with loads hydraulically decoupled through a primary/secondary arrangement (closely-spaced tees), or a manufactured twin tee. Wet rotor circulators match the specific flow needed to each of the terminal units or heat emitters. Most heat emitters or loads referenced here are fan coils. This design works really well for applications where several loads are located throughout a building.
Instead of running two large Supply and Return lines in parallel, simply run a single pipe loop through the building and draw loads off the primary loop where needed. There really is no limit to the number of loads that come off, as the primary loop size is determined based on total Btuh load and the anticipated deltaT and flow rate needed.
This method can be used for heating and/or cooling distribution systems (see Figure 1 for cooling). In larger systems, it may make sense to split the system into two smaller loops (as shown in Figure 2). Balancing may be needed for each loop in this case.
Figure 3 shows the piping arrangement between the primary loop and the terminal unit.
By taking care of the flow through each terminal unit with a dedicated small wet rotor circulator, and by keeping the restriction/pressure drop through the primary loop to a bare minimum, the primary pump can often be much smaller since it does not need to overcome the head of the entire system. The primary pump may then be controlled based on a deltaT across the primary loop that will become a function of system load, rather than running full speed at all times.
A larger primary loop deltaT often creates better source efficiencies, for example, when using condensing boilers by managing loads in the system achieved by cascading the terminal units. The individual load wet rotor circulator is a standard off-the-shelf component. Only those attached to terminal units that are calling are being operated. Significant energy savings can be realized by this strategy throughout the life cycle of the system.
HEATING AND COOLING
In systems with four-pipe terminal units, used for heating and cooling, the design can easily be duplicated for either scenario as shown in Figure 4. Here, the heating loop and the cooling loop each have their own primary loop and load setup, allowing for simultaneous heating and cooling in different parts of a building. Alternatively, if the terminal units are two pipe only, then a diverting valve could be used to pull off the heating or the cooling loop depending on load requirement.
TEMPERATURE MANAGEMENT
As additional loads are taken off the primary loop, the terminal units downstream are being supplied with a changed water temperature, which can be calculated as shown in Figure 5. Depending on the primary flow, flow and deltaT through each terminal unit, the temperature drop will be determined. It is important to calculate those temperature changes prior to selecting the terminal unit or the wet rotor circulators to go with them. Some design software exists today that will handle the pipe sizing and flow calculations automatically, and also that of the temperature rise in between the terminals in such systems.
HORIZONTAL DISTRIBUTION
In order to minimize the amount of piping that goes into a project, a very efficient approach for low rise buildings is to have a supply riser on one side of the building and a return riser on the other side of the building. The primary loop for each floor is then run in between those two risers. The loads come off in between as shown in Figure 6.
VERTICAL DISTRIBUTION
There really are no height limitations with this system. For high rise applications, a supply loop is routed to the top of the building and the return loop is near the bottom floor. Individual distribution risers fed vertically through the building pick up the terminal units along the way, floor by floor as shown in Figure 7.
Consider this design approach on one of your next projects. With up to 40 per cent less pipe and fewer parts, as well as significant labour savings, this may be another option for you to differentiate yourself from that of your competitors while still achieving energy savings and improving system efficiency. <>
Mike Miller is director of commercial sales, Canada with Taco Canada Ltd. and chair of the Canadian Hydronics Council (CHC). He can be reached at hydronicsmike@taco-hvac.com.



