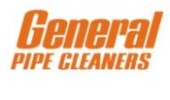
2023 Sweet Heat Winners Announced
September 26, 2023 | By HPAC Magazine
Congratulations to Terra Mechanical of Vancouver and Prestige Mechanical of Barrie, Ontario.
 In the early Spring of 2023 HPAC Magazine sent out the call for hydronics industry contractors across Canada to enter the third annual Sweet Heat Installation contest, a competition for contractors to share photos, explain the challenges they encountered and the creative solutions they used on projects completed in the past year.
In the early Spring of 2023 HPAC Magazine sent out the call for hydronics industry contractors across Canada to enter the third annual Sweet Heat Installation contest, a competition for contractors to share photos, explain the challenges they encountered and the creative solutions they used on projects completed in the past year.
In total, this year’s competition received 19 entries, and like past editions of the Sweet Heat contest, the entries were divided into two categories: commercial and residential.
Once again this year, the competition was generously sponsored by EMCO, the nationwide wholesaler, with the winning entry in each category receiving $3,000 vouchers at their local EMCO branch.
For 2023, the final evaluations were performed by three hydronics industry experts: John Seigenthaler; Robert Bean; and Jeff House.
This year’s winners were first revealed live during the final session of the 2023 Modern Hydronics Summit, held at the Hard Rock Casino in Coquitlam, B.C. on September 21. And here they are:
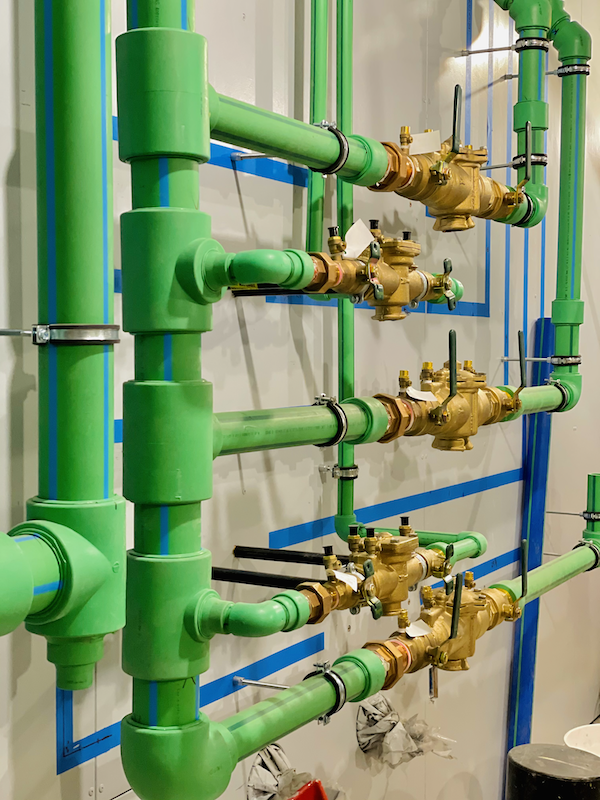
Terra Mechanical of Vancouver won the residential prize for a custom home project.
Terra Mechanical
This year’s winner in the residential category went to Terra Mechanical for the installation of heating and cooling in a massive 36,000 sq. ft. monster home in the exclusive Point Grey community in Vancouver.
Among the challenges of designing and completing this project was making everything fit within a tight two-level mechanical room and accommodating the 32 zones of control, notes Jason De Los Santos, co-owner of Terra Mechanical along with John Rosse.
The company has been in business since 2003 and has found a niche focusing on energy efficiency and working on high-end architectural homes.
The winning entry is a custom home, built by Kindred Construction of Vancouver, that includes in-floor radiant heating (supply temperature is 90F), pool and spa heating, domestic hot water, snow melt, hydronic make-up air and two large heated Koi ponds.
Because of Vancouver’s strict electrification rules for new builds, the home has 40 tons of geothermal. Its primary heating is supplied by four water-to-water heat pumps with three electric boilers (250,000 Btu/h) as back-up. There is also a water-to-water heat pump supplying the domestic.
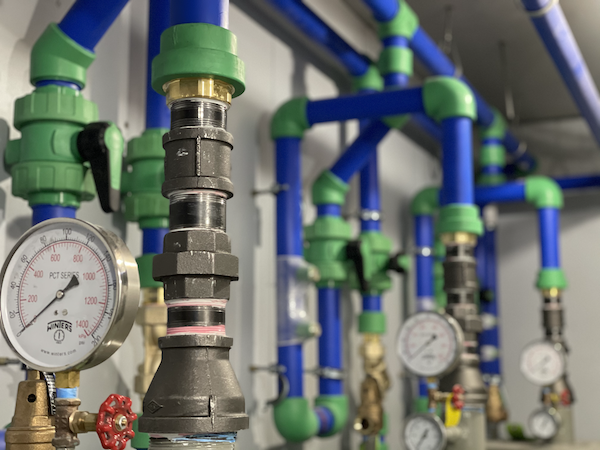
The main cooling for the house is supplied using a water-to-refrigerant system, but there is also water-to-water to supply four chilled-water fan coils in the lower basement for cooling.
“Originally the whole project was to be water-to-refrigerant with 30 fan coils throughout the house for the cooling, but when we were installing everything the basement ceilings ended up being way too low,” says De Los Santos. So, they had to redesign that area moving to chilled water, adding another heat pump and using wall mounted instead of ceiling mounted fan coils.
This custom home is the second project where the Terra Mechanical team used BIM modelling to ensure every component and piece of pipe would fit and integrate into the tight mechanical rooms. Working with Rodrigo Freig of Modelo Tech Studio, the team used a laser scanner to measure the spaces and a BIM model was finalized and a CAD file sent off to aquatherm for pre-fabrication of the piping spools.
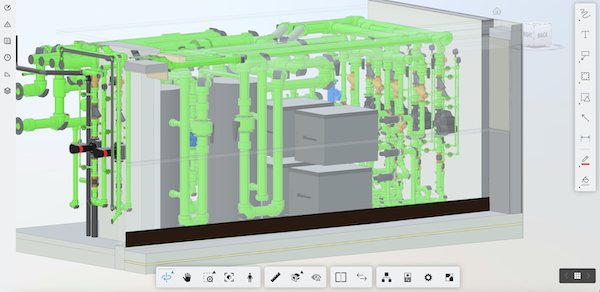
“This was a perfect project to use the BIM modelling because of the scale of the project and cost-wise it made sense,” says De Los Santos. “Otherwise, we would have been inside that mechanical room for two years.”
He estimates that Aquatherm prefabricated about 60% of the piping, and then Terra Mechanical was able to fuse all the spools together on site.
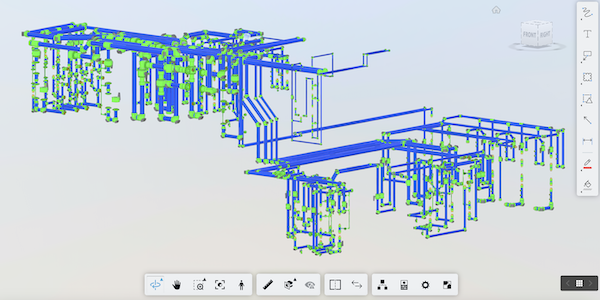
“While a 36,000 sq. ft. house is obviously a challenge equal to or exceeding a commercial project, I liked the preplanning and use of BIM for fabrication of piping spools prior to installation,” notes judge, John Siegenthaler. He also liked the organization of placing the controls away from the wet components. And as noted, there are 32 zones in the project, and the controls were also integrated with the home’s automation system.
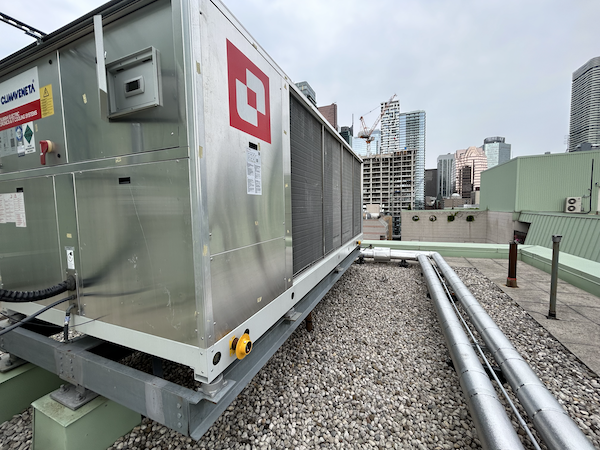
Prestige Mechanical of Barrie, Ont. won in the commercial category.
Prestige Mechanical
The winning company in the commercial category is Prestige Mechanical of Barrie, Ont. for a project that included the installation of two large air-to-water heat pumps on the roof of an existing condo building in downtown Toronto.
Prestige was the prime contractor for this mechanical project which included the first Canadian installation of air-to-water heat pumps from Climaveneta, a brand of Mitsubishi Electric.
To replace an existing 110-ton air-cooled chiller that had reached its end of life, two heat pumps were required, a 55-ton unit and an additional 65-ton heat pump unit. Along with hooking up the massive commercial units, Prestige needed to fabricate structural supports on the rooftop for the larger unit and arrange the crane day to both remove the retired chiller and haul up the two new heat pumps.
Prestige Mechanical was started by Glenn Welch in 1994 in Toronto, and in 2008 he moved the head office about an hour north up to Barrie, Ont. The majority of the company’s work continues to be in the Greater Toronto Area specializing in high-rise residential, providing service and performing retrofits like boiler, chiller and make-up air replacements. So, this project was a great fit for the Prestige team.
The small penthouse mechanical room on the building, measuring around 400 sq. ft., distributes the domestic hot water as well as the hydronic heating and cooling to the in-suite fan coil systems for the 160 units at the two connected 10-storey condo buildings.
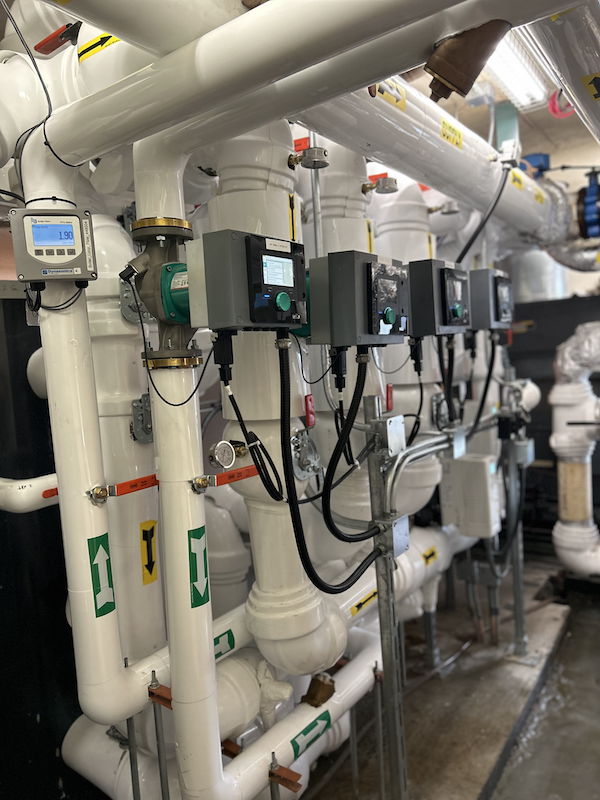
“The biggest challenge with this project was actually the logistics—it was a very small mechanical room in the penthouse,” says Bradley Welch, estimator with Prestige. “A lot of thought and planning went into different ways to support and mount equipment and piping while keeping floor space for walkways and paths for serviceability.”
The system design was developed by Mark Greenhill, P.Eng., of Remy Consulting Engineers, who was brought in by the condo board when it was determined that heat pumps was the way to go.
Fitting all of the required piping in the penthouse mechanical room required multiple site visits and collaboration among the engineers and the Prestige team to make it all fit and be serviceable, notes Welch.
First, the Prestige team demolished an old atmospheric boiler along with all the piping to and from the retired chiller. The condo buildings run on a two-pipe system, so previously there was a switch over between heating season (boilers) and cooling season (chiller)—not anymore.
Each heat pump requires its own closed-loop circuit with a buffer tank, expansion tank and circulating pump. The heat pump loops are filled with a 40% glycol solution which runs outside to the heat pumps and ultimately supplies heating (or cooling) via brazed plate heat exchangers to the primary water-filled loop in the mechanical room.
The primary circuit then connects to the secondary distribution loop which supplies the heating/cooling water to the fan coils throughout the building.
A new building automation system (BAS) controls the staging of the two heat pump units, and based on outside temperatures the BAS also controls when the remaining boiler will kick in to supply heating when the temperature drops below a set cut off for the heat pumps.
Prestige enlisted Sam van Berkel, P.Eng., of Watershed Technologies, who assisted greatly in setting up the controls. “He’s the brains behind the building automation system,” says Welch, who adds that the project really required a team effort among all the engineers, the team at Mitsubishi and Prestige.
From the judges’ perspective, this project was a great example of “modern” hydronics and it was a unanimous selection for the top prize. “I liked the preplanning to fit into the tight mechanical room while still providing good access to major equipment,” noted Siegenthaler. He also liked the integration of air-to-water heat pumps and boiler with staging relative to outdoor temperatures.
Runners Up
The runners up in this year’s contest included Canuck Mechanical of Prince George, B.C. (commercial) and Aqua Plumbing and Heating of Edmonton (residential).
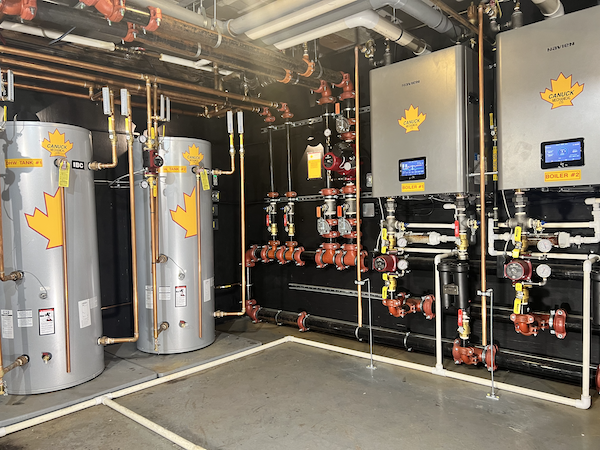
Canuck Mechanical, runner-up in the commercial category.
The Canuck Mechanical project involved the replacement of an old atmospheric boiler in an apartment building. The replacement included the installation of two wall-hung modern condensing boilers and using side-wall venting. The new system now adds redundancy and Canuck also added an indirect hot water tank to boost capacity. All of the work was also done in a way the minimized any disruption to the tenants.
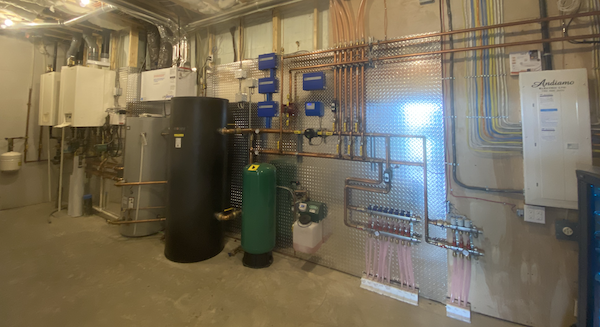
Aqua Plumbing of Edmonton, runner-up in the residential category.
The job by Aqua was in a new large 2,800 sq. ft. bungalow in Sturgeon County. The customer wanted multiple zones, including many micro zones. The contractor also had to re-use existing boilers which were oversized. The design uses a buffer tank to provide volume for longer boiler run times, and an indirect tank provides the DHW. The team installed nearly 9,000 ft. of tubing in the floors and the loop spacing in the floors was carefully calculated. Communicating controls were used to provide zone synchronization and indoor feedback.
All of this year’s entries included great examples of creative hydronic solutions to meet the challenging demands for both residential and commercial customers.
Thank you to everyone who entered, and HPAC Magazine would like to encourage all hydronic system installers across the country to keep photos of their best work and enter next year’s edition of Sweet Heat.




