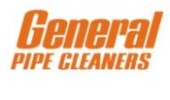
Comfort and Efficiency: Can We Have Both?
April 3, 2023 | By Ian McTeer
Functional airflow is essential to achieving whole home comfort with forced air.
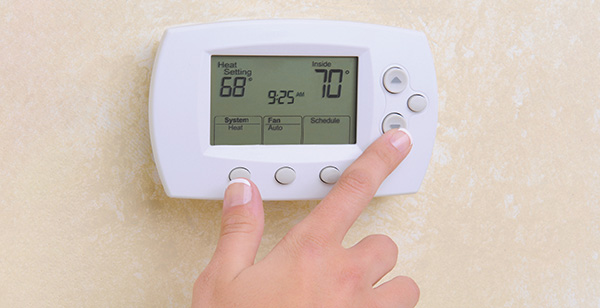
(Getty Images)
An uncomfortable fact is that many homeowners can easily become dissatisfied with their level of thermal comfort at any time of the year. Such unhappiness leads to a round of fiddling with thermostats, hauling out space heaters, jumping under electric blankets, and even opening windows!
Failing that, the “uncomfortables” will scour the local Big Box store searching for duct booster fans or exotic gizmos tantalizing them with easily achieved superior home comfort.
These devices all sacrifice the very integrity of an expensive HVAC system that’s meant to cover all those bases without the need to expend extra energy. But it’s not uncommon to hear homeowners complain about houses that always seem to have uncomfortable rooms. Where have we gone wrong?
Delivering the Comfort
The problem is that it’s difficult to get the needed Btus to the places where they’re most effective. I am not trying to imply that conventional residential duct systems are no longer a valid way to provide thermal comfort. Indeed, a well-designed properly installed and balanced perimeter duct system is still a perfectly acceptable way to heat a house—I’m living with such a system today and have no complaints. Nevertheless, just because a duct is placed in front of a blower doesn’t mean a full measure of air will actually go to where it’s needed.
In an article published in Treehugger.com in April of 2019, Toronto architect Lloyd Alter pulled no punches when he criticized so many houses built to look interesting and thrill potential buyers with multi-levels, L-shaped designs, “so they add a jog here, a box-out there, a material change in between. In the end, they are an inefficient muddle.”
Alter goes on to proclaim, “modern housing is simple, elegant and well proportioned…boxy but beautiful.”
It’s perhaps a tragedy that the post WW2 subdivisions full of boxy houses were derided as soul-crushing and ticky-tacky.
However, fuel was cheap making multiple design choices such as back splits, side splits, and multi-level housing affordable. The problem is, few of these floor plans are easy to heat and cool efficiently using central heating systems.
Another confounding factor related to houses with multiple stories, including townhouses, is the oft required municipal regulation forcing builders to provide off street parking.
Small building lots often include houses built with a room over the unheated garage—too often the master bedroom. Although the space under the floor is insulated, gas proofed, and often heated, the floor is noticeably colder than elsewhere in the house leading to many complaints.
I once investigated a situation where the ensuite bathroom was over the garage. That wintery morning the whirlpool bathtub drain froze solid and there was a skein of ice in the bathtub. Improper air sealing allowed frigid air into the space above the garage ceiling.
Now, as I understand it, builders are using Icynene foam insulation to better insulate and seal that space. Yet, the question remains, is the appropriate amount of air being delivered to the space?
What’s New?
Delivering the trappings of thermal comfort to all areas of a building have a foundational kernel in the heat loss calculation and duct design planning process.
A heating plan, approved by local authority, might show a second-floor master bedroom on the north-west side of a given house should have conditioned air in the quantity of 300 cfm delivered to that room on a design temperature day.
Perhaps the room will have three floor registers serviced by 6-in. round duct placed beneath windows each meant to deliver 100 cfm.
While the heating plan may be accurate and executed appropriately, too often homeowners complain about poor heating and cooling performance, most notably in two-story residences.
Was the airflow ever verified at commissioning? Perhaps a commissioning of the heating system as opposed to the mechanical equipment was never done, too often the case in my opinion.
Forced warm air heating/cooling systems dominate Canadian houses, most notably in Ontario. Tolerating the shortcomings of ducted warm air systems seems to be part of our DNA now, as “efficient” space heaters, duct booster fans and electric blankets sales remain strong.
In the past, I have taken note of advanced air handling products such as Unico’s offering of small duct high velocity system that literally injects and quietly mixes conditioned air into the space. Recently, I discovered a new method of ducting conditioned air using small diameter ducts that work with conventional gas furnaces.
Doug Tarry Homes recently completed a project utilizing an innovative air distribution product manufactured by Rheia, LLC, in a community of homes in southwestern Ontario.
Rheia’s 3-in. and 4-in. flexible duct and engineered components reduced installation time while delivering more consistent temperatures throughout the home, a key component to thermal comfort.
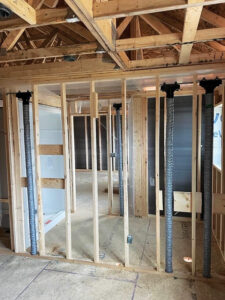
Figure 1.
Nigel Watts, vice president of product at Rheia explained, “Our technology uses conventional air handling equipment in a “home-run” configuration. The use of smaller diameter ducts and snap-together thermoplastic fittings can deliver labour savings of 50% or more depending on the house type and market” (see figures 1 and 2).
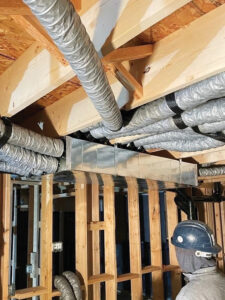
Figure 2.
Rheia is designed to fit in the conditioned space of the home without the need for large bulkheads and chases, negating the energy losses that are typical of ducts and equipment located in unconditioned attics. The company’s proprietary diffusers are strategically located high on walls or in the ceiling to optimize duct lengths, air mixing for improved comfort, aesthetics, and cost.
The HVAC design’s static pressure is managed by the number of ducts that are run to a room versus changing duct sizes as is typical with conventional systems. This makes the airflow performance of a design much more predictable.
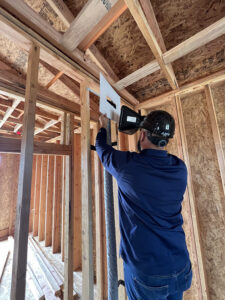
Figure 3.
In addition, each duct run has a dedicated damper that is used to manage the required airflow into a room.
Balancing the home is achieved in around 30 minutes for a typical single-family home or townhome using a flow hood and the Rheia smartphone app. (Figure 3).
Watts also says, “Return air is handled conventionally, provided it is sized correctly. Sometimes return air pressure is inadequate due to design deficiencies and installation problems, thus we prefer a central return strategy which gives the system better performance at a lower installed cost.”
Duct Upgrades for Older Housing
Stephen Hamilton, manager of government relations at the Ontario Homebuilders Association in 2018 told an interviewer that, “4.8 million existing homes [were] built in Ontario in a period where there was little or no consideration about a home’s energy performance.”
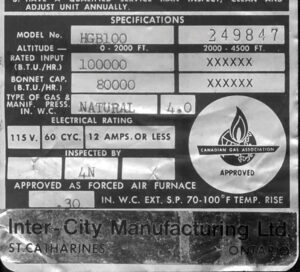
Figure 5.
Figure 5 (left) is a typical rating plate from back in the day of vertically vented 65% AFUE gas furnaces allowing a 100F temperature rise (some even higher) at .3-in. ESP means the air handling system was never designed for cooling nor for modern high efficiency furnaces pushing upwards of 50% more air.
Older housing continues to use ancient air handling systems having all the comfort shortcomings associated with two-story, split level, side/back splits, multi-level townhouses, rooms over the garage and whatever else builders could imagine back then.
Not to mention older cooling systems having highly restrictive evaporator coils coinciding with today’s infatuation with installing incredibly restrictive air filters meant to capture pathogens instead of simply protecting the equipment.
Important Upgrades for Existing Homes
Other than simply exchanging an existing furnace with the latest model, what can be done for homeowners who complain about uncomfortable areas of the home?
This situation really becomes an issue for the HVAC sales professionals, that is, salespeople truly interested in providing additional value for their customers.
Too often it’s an airflow problem, although other physical complications with the building envelope make outsized contributions as well, and only an HVAC pro can identify many of the related difficulties.
Take the time to determine what airflow problems exist, and once the scope of deficiencies is better known a sales proposal can be more finely tuned to help alleviate the issues.
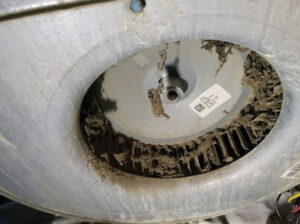
Figure 6.
A few tips I’ve used over the years to help identify airflow problems:
- Hopefully the existing air handler still functions. Remove the air filter and inspect the blower wheel. Airflow problems are related to poor maintenance that include blocked secondary heat exchangers and evaporator coils. If the blower wheel looks anything like Figure 6, the problem may be solved!
- Turn the blower setting on the thermostat from “auto” to “on”
- Be sure to close all the doors normally closed during the night: basement door, hallway doors and bedroom doors.
-
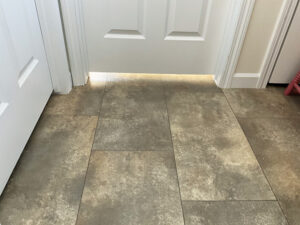
Figure 7.
Are the doors undercut? See Figure 7.
- If a central (hallway return) is used, does the room have a transom grille? (See Figure 8)
- In the room most poorly served, remove the registers and check for a balancing damper (if it’s been positioned, don’t change it), and verify as best as possible that the perimeter pipe serving the boot is clear of debris that might have been left over from construction.
-
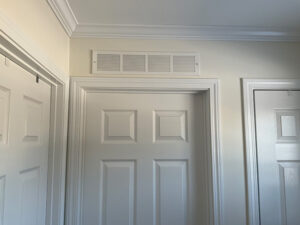
Figure 8.
Thinking about a master bedroom facing south, there could be several 4-in. x 10-in. registers in the room. This is where a copy of the original heating plan would be helpful for determining an airflow problem in the room. Looking at the meter in Figure 9, if that’s the best this outlet can do (34 cfm), there is your trouble, as I’m sure the heating plan would have specified significantly greater airflow from this register in this room.
-
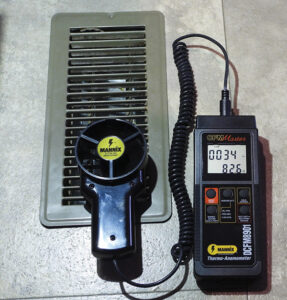
Figure 9.
Return air problems may prove to be at the heart of airflow related uncomfortable rooms. Due to the complications involved with lining up stud wall bottom plates with suitable joist spaces unencumbered with plumbing pipes, wooden bridging and awires, too many returns simply don’t work well enough. Without adequate return air in a room, why would air want to flow in there in the first place? If a room requires 100 cfm going in, only 23 cfm out is throttling airflow into the room. (Figure 10)
-
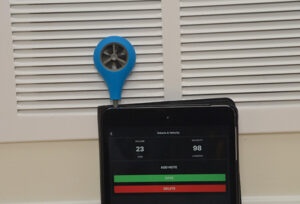
Figure 10.
And, of course, be sure to check for the usual suspects inhibiting airflow like furniture or draperies blocking outlets and grilles.
What to do?
Following a quick investigation, even one conducted with a “handometer” or tissue paper, having revealed airflow problems in critical areas means a more exacting duct system test will be required.
And please remember this: selling a furnace equipped with a variable speed blower won’t improve this situation, in fact, what will happen is the blower may simply move whatever air it can get at a higher velocity creating noise and consuming more watts of energy than advertised.
Recommend optional system upgrades such as:
- Perform a comprehensive duct cleaning.
- Make return air improvements using larger drop ducts and round throat return air boots.
- Seal the basement trunk ducts, especially around top and side take-offs.
- Sell a high-performance HEPA by-pass air filter to avoid excessive pressure drop in an already poorly performing system.
- Sell an AHRI matched cased evaporator coil for improved airflow management, hopefully the outdoor unit will be replaced at the same time.
- At commissioning, perform a balancing. Be prepared to fabricate balancing dampers wherever dampers are broken or never installed.
Too often consumers expect improved comfort to arrive when the box in the basement is exchanged for the lowest possible price, and unfortunately fixing poor airflow problems might not be top of mind. However, in today’s HVAC world, selling even a top-of-the-line unit into a second-rate air handling system is like buying a Ferrari only to discover there’s only gravel roads to drive it on, thus impeding the car’s full performance and even causing damage.
High efficiency furnaces must have the best possible highway to provide the seemingly elusive but highly desirable whole house thermal comfort so many homeowners desire. And today that must be accomplished while using the least amount of energy in doing so, just like having your cake and eating it too! <>

 Ian McTeer is an HVAC consultant with over 35 years of experience in the industry. He was most recently a field rep for Trane Canada DSO. McTeer is a refrigeration mechanic and Class 1 Gas technician. He can be reached at imcteer@outlook.com.
Ian McTeer is an HVAC consultant with over 35 years of experience in the industry. He was most recently a field rep for Trane Canada DSO. McTeer is a refrigeration mechanic and Class 1 Gas technician. He can be reached at imcteer@outlook.com.


