
Net Zero in Nunavut
August 23, 2023 | By Doug Picklyk
Dealing with supply logistics and low-temp hydrdonic heating in Canada’s north.

This multi-use resource centre in Sanikiluaq, Nunavut plans to be the area’s first net zero building.
Sanikiluaq is Nunavut’s southern-most community, located about 150 km off the northwest border of Quebec among the Belcher Islands, an archipelago in the southeast section of Hudson Bay.
Among the newest buildings in Sanikiluaq is a roughly 5,000 sq. ft. multi-purpose research centre owned by the Arctic Eider Society, an Inuit not-for-profit organization dedicated to supporting Inuit-led stewardship and nature conservation in the area.
Positioned on a hill, the main floor of the new building brings visitors into a commercial space which includes offices, staff kitchenette, research labs, a large meeting room and a visitor’s foyer.
The second floor provides temporary residence for rotating researchers, with three bedrooms with ensuites, a shared living space and kitchen. The lower level is really a crawl space which accommodates the mechanical room.
This mixed-use complex aims to be the first net zero building in Nunavut.
Air-to-Water
The project was led by Jeff Armstrong, the managing director at Cold Climate Building, a specialist in designing and building energy efficient structures in Canada’s far north, including a project with Nunavut Housing Corp. where he introduced structural insulated panel (SIP) building systems to create well-insulated air-tight envelopes suited to net-zero-ready structures.
The mechanical system in the building was designed by Cameron Haines, P.Eng., of Southface Engineering, who was brought on board by the building’s design architect, Richard White.
The heating system is driven by three air-to-water heat pumps which are connected to two 70-gallon storage tanks with integrated electric boilers.
“I love this type of system because the buffer tanks act like a battery, and they offer flexibility with being able to tie them into any type of future energy source or backup source that they may need,” says Haines.
The selected air-to-water heat pumps are a split system with separate indoor and outdoor units. The outside section includes the air coil, fan, expansion valve, and outdoor temperature sensor. All other components, including compressor and electronics, are contained in the indoor units.
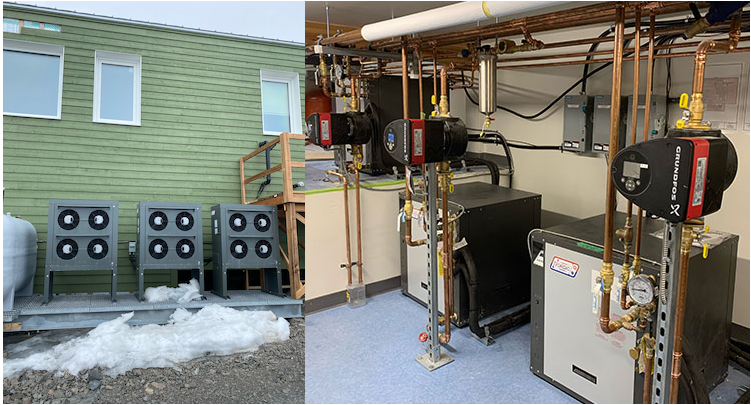
The selected air-to-water heat pumps are a split system with separate indoor and outdoor units.
“The logic is really simple,” says Haines. “All the heat pumps have to do is keep the buffer tanks at the set point temperature (105F/41C).”
Because it’s a really tight building, it allows for a low supply temperature. The heat loss calculation at design temperature of -30C was 128,000 Btu/h (37.5kW) for the building envelope, and Haines says their calculations show they could have gone as low as 95F (35C).
As designed, not all three heat pumps are operating at once, as Haines describes, they are set up so there is one master heat pump and then the other two are slaves, and that process rotates among the three.
Cold Climate Logistics
The plumbing and mechanical systems were installed by Candor Plumbing and Heating of Ottawa. In operation for over 35 years, the company has a history of working with Armstrong at his previous Nunavut projects and other international worksites including Russia and South Korea. Fortunately, the crew took lessons from those experiences when planning for this job.
“We had to load everything in three shipping containers here in Ottawa— that includes every elbow, every valve—and it was all packed in a way that it could be removed in the order of installation,” says Trevor Johnson, who helps run Candor along with his father Kim and brother Cory.
Johnson recalls how this process was better than the last time up north when they found themselves cutting blocks of snow off of crates in the middle of the dark Arctic winter searching for the parts they needed.
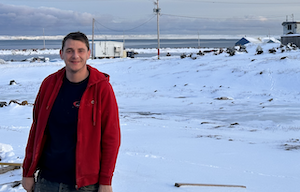
Gary O’Reilly on site in Sanikiluaq.
Working on an island in the middle of Hudson Bay also presents other challenges. Getting the crew on-site alone required flights connecting through either Winnipeg or Montreal, with the real prospect of cancellations and having to re-book days later. An interesting introduction to the Canadian mechanical industry for Gary O’Reilly, a recent immigrant from Ireland who was only in the country barely a year before joining Candor on one of the later trips.
In total the team took five trips, starting in January of 2022 when they were using a generator for temporary heating (because it was minus 30 inside) and watching a thermometer waiting for it to rise to where the glue for the ABS would cure.
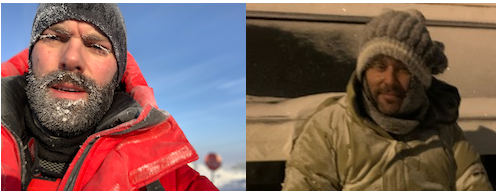
Enjoying the arctic, Trevor (left) and Cory Johnson.
“We also lost the power to the building where we were staying that January,” recalls Johnson. During a blizzard they needed to crane the generator from the worksite—that was keeping that building warm—to heat up their sleeping quarters, and then start all over again the next day.
“And then we all got COVID,” says Johnson, who adds that things only got better from there.
Heat distribution
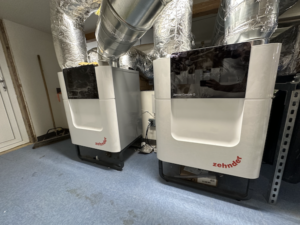
ERV system in the building.
The primary loop from the heat pumps to the buffer tanks is all in 2-1/2-in. copper that was insulated and vinyl wrapped. The Candor team prefers to use press tools wherever possible for pipe connections. The heating distribution system uses in-floor heating on the upper two floors as well as heating coils in the air handling units of two ERV ventilation systems.
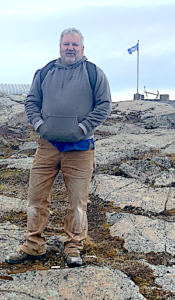
Jamey Mackenzie of Mack Metal.
There isn’t any type of mechanical cooling in the space, but the building is ducted to allow free cooling using outdoor air. “Duct work is not something I do every day, so I was leaning heavily on Jamey Mackenzie of Mack Metal, our subcontractor for installing the duct work,” notes Johnson.
Each room in the building is its own zone. When a thermostat calls, a zone valve opens and a low-power variable speed ECM circulator near the buffer tanks recognizes the opening and sends heat to that zone.
There is a pump for each floor, and a third installed for redundancy. The buffer tanks are piped in parallel using circuit balancing valves. There are also two totes of glycol in the system. “You take no chances when temperatures can dip to -40C,” says Johnson.

Storage tanks/electric boilers connected to the heat pumps and the distribution system.
No concrete is used in this cold climate project, so the team used radiant panel flooring, a high-density polystyrene that comes with an aluminum heat transfer sheet on top and pre-set grooves for the PEX piping. The panels were secured on top of an additional layer of insulation board that was placed on top of the subfloor, which was made of a well-insulated SIP panel. “There’s no shortage of insulation,” confirms Johnson.
Vinyl flooring was used on top of the radiant panels. There are also three entry way force flows for heating as well as a unit heater in the mechanical space.
Domestic Hot Water
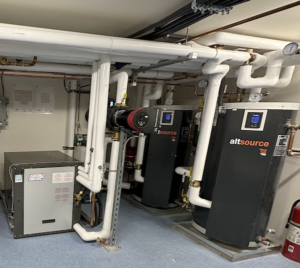
DHW set up includes a preheat tank fed by heat pump desuperheater and second tank taking water to 140F.
The heat pumps have a double-wall desuperheater which is used for pre-heating the domestic hot water. That system leads to a 50-gallon storage tank with integrated electric boiler that holds the preheated domestic water that runs through a copper coil at 70F or greater, and then the domestic water goes through a second coil in another 50-gallon tank where it is brought up to a minimum of 140F.
As a back-up for the entire system, there is also an oil-fired boiler in the mechanical space that ties into the DHW tank, and it is also piped-up to supply the heating distribution system if necessary.
Net Zero
Mechanically, the building was ready to go and operational last fall and has performed well over one winter. Currently, the electricity for the community is driven by diesel-fuelled generators. To offset some of that carbon-burning power the building has installed solar panels on the roof, and the owners anticipate tapping into a community wind turbine project on the island to get completely carbon free. “Their net zero capabilities are still a work in progress, but they shouldn’t have a problem getting there,” says Johnson.
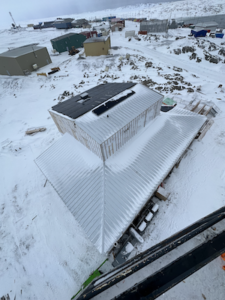
The building has solar panels installed on the rooftop.
And Haines agrees: “There’s a lot of wind up there, so that’s why the model was so positive towards net zero.” He adds that when looking to go net zero, everyone seems to be moving towards heat pumps and in-floor heating. “It’s one of the best systems to use because of the size of the heating area so you need very low temperatures which allows the heat pumps to operate at a very high efficiency.”
Johnson hopes that by sharing this project with the industry others will find inspiration in the simple possibility of achieving net zero in an arctic region. <>




