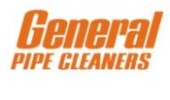
Operational Net Zero
April 2, 2024 | By Doug Picklyk
Carmichael Engineering’s new branch office in Belleville, Ontario provides a template for future low carbon energy efficient projects.
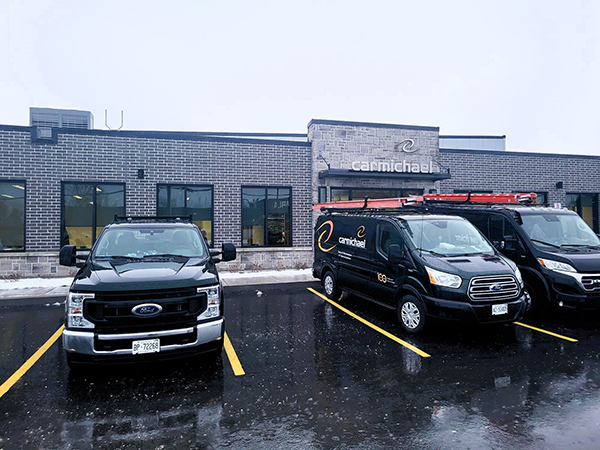
The new Carmichael Engineering branch in Belleville, Ont. has been designed to generate as much energy as it consumes in a calendar year. (photo courtesy Charmichael Engineering)
From modest beginnings as a Montreal-based plumbing and heating business, over the past 100 years the family-owned Carmichael Engineering company has embraced an adventurous entrepreneurial spirit and developed into a nationwide commercial, industrial and institutional HVAC service, maintenance and design-build contracting organization.
Founded by Ray Carmichael Sr. in 1922, today the company is led by Carmichaels’ grandson, Ray Jr., and has 23 branches and over 700 employees across the country.
In 2022 the business celebrated its centennial, while at the same time it was undertaking an ambitious project: designing and overseeing a ‘smart’ operational net zero building to serve as the new branch office for its Belleville, Ontario location.
Walk Their Talk
Carmichael made its name in service and maintenance and added Building Automation, Energy Services and Design-Build divisions over the years. Although the company performed energy projects for clients, designing the new branch was their opportunity to walk the talk.
“We’ve been preaching this is the way to go,” says Carmichael’s Eric Rockarts, “Now we had to put our money where our mouth is by developing a building for our own team.”
Rockarts, a 30-year employee with the company, launched the Belleville location in 1998 and served as branch manager for 24 years. He formally retired in June 2022, and then rejoined as part of the Engineering and Project Management group.
The goal for the new office was an energy efficient building that would produce as much energy using solar panels as it would consume in a calendar year with almost no reliance on carbon-burning fuels. And through its own building automation team it will be able to monitor and optimize the building’s operations. The project was a true team effort.
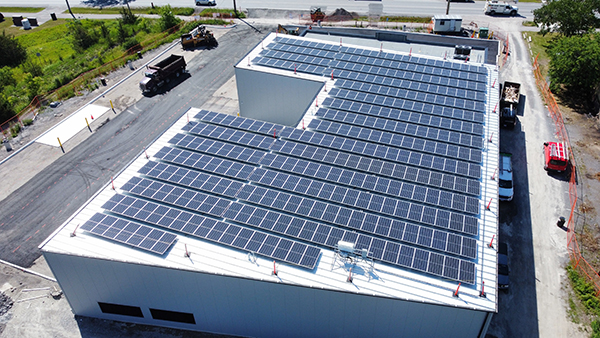
The building has enough solar to generate 125 kW of energy. (photo: Sean Hammond)
Mechanical System
The new branch building is around 22,000 sq. ft. in total, with Carmichael occupying 4,000 sq. ft. of office space in the front along with 6,000 sq. ft. of warehouse, and the building has two additional tenant spaces available for lease.
The warehouse and tenant section of the building is made up of pre-formed, pre-insulated, wall panels, and a double roof with about nine inches of insulation and materials. The south facing office space has well-insulated walls, a lower roof surface and tinted high-efficiency double paned windows, all providing a tight building envelope.
Rockarts explains how the project’s mechanical design evolved over time. “We wanted to add solar panels, so the energy group ran the models, balancing cost versus achieving the goal of operational net zero.”
The solar installer was able to accommodate all the panels on the building’s high roof, with the ability to generate 125 Kw of electrical energy. All the modeling is based on that capability.
Initial design options included using geothermal or variable refrigerant flow (VRF), but ultimately the team selected LG air-cooled inverter scroll heat pump chillers for an air-to-water system, the first installation of these units in Canada.
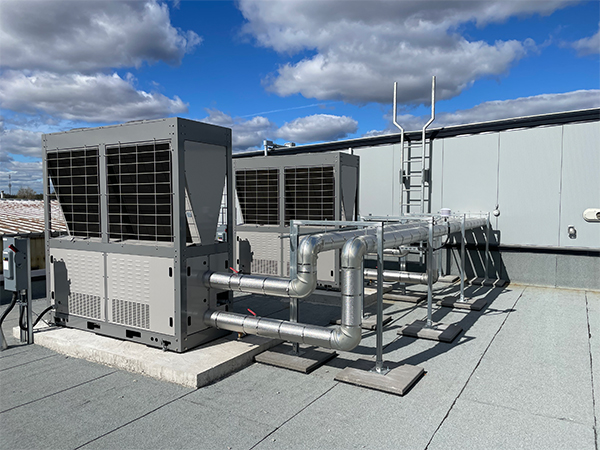
The two 20-ton air-cooled heat pump chillers provide heating and cooling. (photo: HPAC)
They located two 20-ton chillers on the lower roof to provide heating and cooling for the entire building. Using a glycol/water mix to prevent freezing, four pipes lead from the chillers into the building to satisfy either the hot water or chilled water buffer tank in the lower mechanical room. The hot water tank is maintained at 114F (45.6C) and the chilled water at 44F (6.7C).
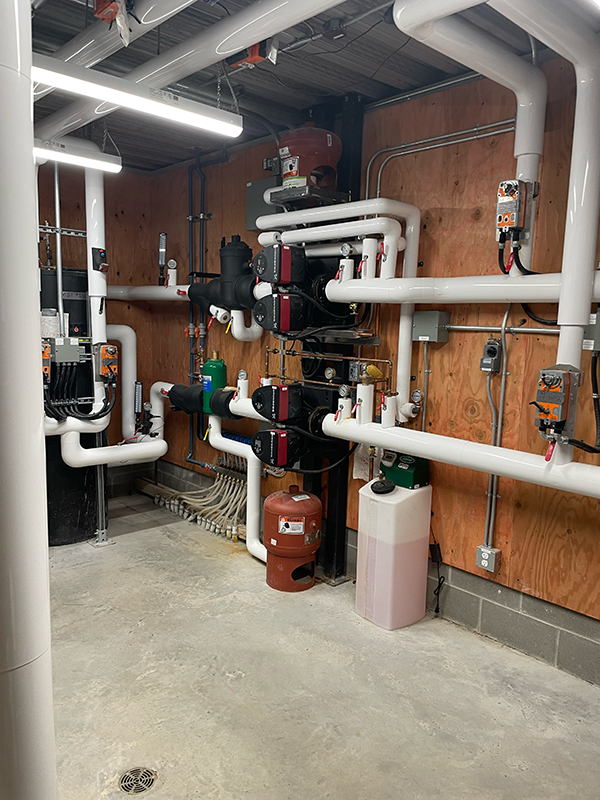
The glycol loop from the heat pumps outside to the buffer tanks. (photo: HPAC)
When there are calls for heating or cooling in the building, the system draws from the tanks to a heat exchanger, where the distribution system for the occupied spaces is then fed a water-only supply of hot or cool water.
As Rockarts explains, “In January both chiller units [heat pumps] would be in heating mode, and then come the shoulder seasons we can have chilled water and hot water working simultaneously. And, of course, cool water in the summer.”
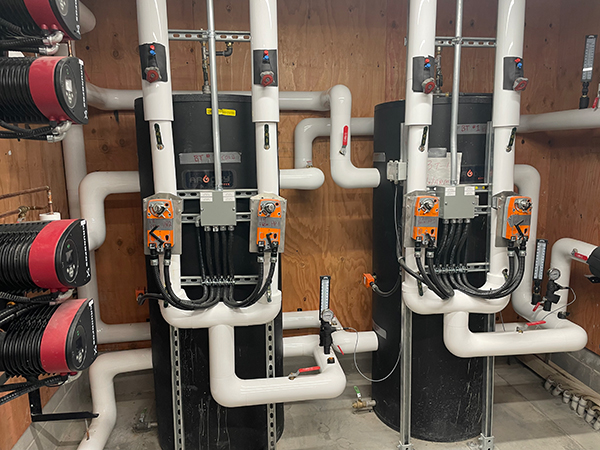
Buffer tanks in the main floor mechanical room, one for hot and one for cold.
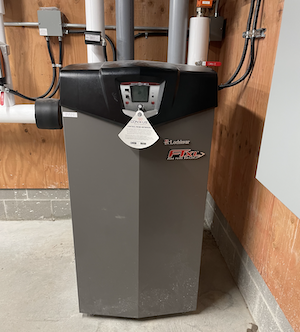
Back-up gas-fired boiler to kick in below -15C.
A back-up gas-fired Lochinvar boiler is in place for supplemental heating if required, and it will only kick in below -15C.
Heating/Cooling Distribution
The system is designed using low temperature in floor radiant as the primary heating and hot water fan coils for zone tempering. The fan coils are also equipped with chilled water coils for water-based cooling.
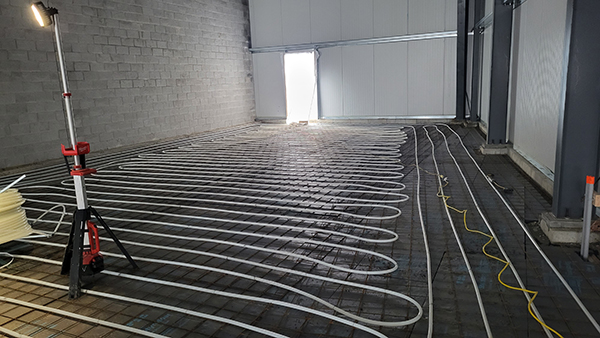
The entire building has in-floor heating. (photo courtesy Carmichael Engineering)
Using all ECM-driven fan coils, it is designed with heating coils downstream from cooling coils, so they can provide dedicated dehumidification.
“We’re controlling plus or minus 0.1F of set point in all spaces,” says Rockarts. The systems are all controlled by Belimo electronic valves, and the building’s mechanical system is fully automated courtesy of Carmichael’s building automation system design using ABB-based controls.
“We also have Belimo Btu meters on everything,” notes Rockarts. “We know exactly where all of our energy is at, at all times.” As the generator of solar electrical power, plus heating and cooling energy, they can monitor all the energy heading to the tenant spaces to charge for consumption.
Because it’s an industrial site the demand for domestic hot water is very low, so instead of incorporating DHW off the heating water loop the team is using a 40-gallon domestic hot water electric heater to manage demand.
Ventilation
The building operates a dedicated outdoor air system with ERV. “We wanted to precondition the outside air before it hit the fan coils, so it’s got an SCR controlled electric pre-heater on the incoming air to take the chill off, but then it has post heating or cooling from the heat pump chillers,” explains Rockarts.
The system design provides preconditioned constant ventilation with CO2 reset, whereby for all zones it calculates average CO2 and decides if it needs to increase fresh air or decrease to a minimum rate. “When there is no one in the office it will go down to a minimum ventilation rate to bring fresh air in, so the building starts fresh every day,” says Rockarts.
Grand Opening
The basic build was completed in June 2023 followed by commissioning. The BAS system operations are monitored by the company’s secure cloud-based Performance Analyzer platform.
It was the joint forces of the Carmichael Divisions [Design-Build, Engineering & Project Management, Building Automation and the Energy Group] that brought the project to life.
The Belleville team moved into the building in mid-October and celebrated a grand opening on November 21st with the Mayor participating in the ribbon cutting along with Maddie Carmichael, the Vancouver branch manager and the fourth generation of the family to continue the legacy.
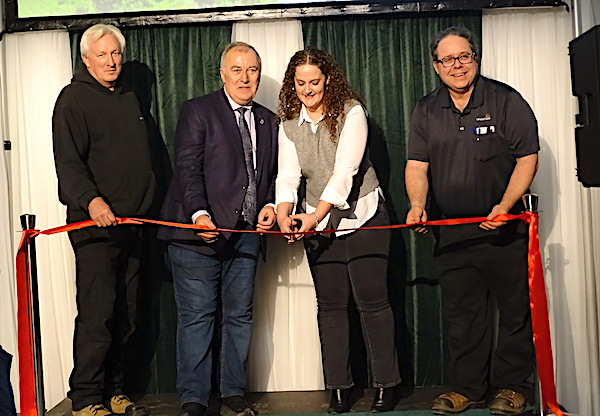
The Grand Opening at Carmichael Engineering’s branch office in Belleville, Ont. featured Belleville Mayor, Neil Ellis (centre left) and Maddie Carmichael, fourth-generation involved in the family-owned business (centre-right).
“As part of the new generation of Carmichael, we’re aiming to pioneer solutions that not only elevate the operation, efficiency and comfort of indoor spaces, but to pave the future for a greener world for generations to come,” said Carmichael, adding, “This building, in itself, represents the importance of, and our commitment to, sustainability.”
The Belleville branch is creating a template for future Carmichael facilities, and its Ottawa division is already working on a new space. <>




