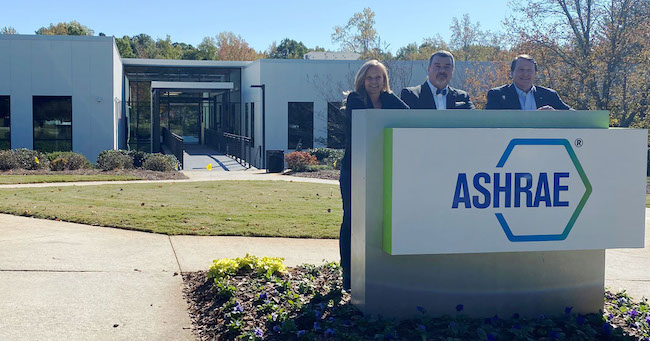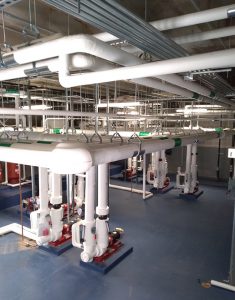
ASHRAE moves into Net Zero retrofit headquarters
November 11, 2020 | By HPAC Magazine
“Although new construction of net-zero energy buildings make a lot of headlines, reuse of existing structures is a basic tenet of sustainability.”

(source: ASHRAE)
ASHRAE, the global society advancing human well-being through sustainable technology for the built environment, is walking the talk as the society’s approximately 110-person staff officially moved into its new Net Zero energy ready Atlanta-area global headquarters at the beginning October.
The society began renovations in January 2020 on an existing 66,700 sq. ft. building, originally built in 1978, on 11 acres of land. “ASHRAE’s new global headquarters is a prime example of how we are helping to pioneer a movement that many expect will ultimately make net-zero energy the ‘new norm’ in sustainable design and construction,” said ASHRAE building ad hoc committee chair Ginger Scoggins, P.E.
“Although new construction of net-zero energy buildings make a lot of headlines, reuse of existing structures is a basic tenet of sustainability – the energy performance of existing buildings must be addressed to substantially impact the 40% of primary energy consumed by buildings.”

Mechanical room piping (source: ASHRAE)
Examples of technical features include:
- Radiant ceiling panel system: This is used for heating and cooling and a dedicated outdoor air system for outdoor air ventilation with enthalpy heat recovery.
- Overhead fresh air distribution system augmented with reversible ceiling fans in the open office areas and displacement distribution in the learning centre.
- Six water source-heat pumps: There are four on basement level and two on upper level atrium that will be used to condition these spaces.
- Demand Control Ventilation (DCV): This will be used for high occupancy spaces in the meeting and learning centre. Air distribution is constant volume in office areas and provided by fabric duct, reducing diffuser count and duct branches.
- Modeling Energy Use Intensity (EUI) of 17 kBtu/sq.ft./yr.
- On-site electric vehicle charging stations available for guests and staff.
- Roof-top and ground mounted photovoltaic solar energy system planned for installation March 2021.
- 18 new skylights and reconfigured window/wall ratio.
- Useful daylight illuminance (>300 lux) at the work plane Window Wall Ratio (WWR) 79.9% Existing – New WWR east/west 33.5% – north/south – 41.9%.
“ASHRAE’s first-of-its-kind headquarters building was designed as a living showcase of what’s possible through technology integration to increase efficiency, protect people and property, and enhance the occupant experience,” said 2020-21 ASHRAE president Charles E. Gulledge III, P.E. “In addition to supporting ASHRAE’s technical standards, innovative product integrations from our generous donors also provide a scalable and repeatable model for a net-zero energy building design.”
Prior to the COVID-19 pandemic, ASHRAE had already planned to provide 30% more outside air to the building than the required minimum ventilation rates from ASHRAE Standard 62.1 – Ventilation for Acceptable Indoor Air Quality and will implement other applicable guidance that has been developed by the ASHRAE Epidemic Task Force (ETF) for commercial office buildings.




