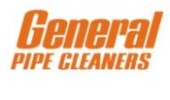
Putting Good Design Into Practice
May 1, 2014 | By ROD YEOH
Structured plumbing systems are typically used in residential buildings, specifically single family residences, but the concepts can be applied to any type of building. While the term “structured plumbing” is fairly new, the ideas behind it are just what should be considered good design practice. The main difference between a structured plumbing system and a traditional hot water recirculation system in a commercial building is the amount of time or wasted water that is deemed “acceptable” from a design point of view. But more on that later; let’s begin by discussing a typical single-family residence.
“The tricky part is how to sense when a fixture
needs hot water and start the pump just prior
to the fixture actually being used.”
In this case, the domestic cold and hot water distribution is installed in the most cost effective layout from a first-cost perspective. This usually means that single runs of hot water piping are installed from the domestic hot water tank out to the fixtures. Alternatively, some kind of manifold system is installed at the hot water tank and single “home runs” of piping are installed out to each fixture or group of fixtures.
Sometimes in a larger residence a small recirculation system is installed on the main lines, but usually the branch lines are not recirculated. Typically these installations result in fairly long runs of hot water pipe to the fixtures, where the water sits in the pipe and gets cold when fixtures are not in use. When a fixture is finally used, the cold water in the pipe must be completely discharged (and wasted) before the hot water from the hot water tank finally makes it to the fixture.
Structured plumbing systems are designed to reduce the amount of cold water “sitting” in the pipes. This is done by reducing the size of the pipes so less water is in the stagnant pipe sections, and by installing a recirculation system so that on a call for hot water, the system pumps the cold water in the pipe back to the domestic water heater and hot water is supplied as close to the fixture as possible. This is where a structured plumbing system differs from a typical commercial recirculating hot water system.
In the past, the “acceptable” length of piping that was not recirculated was up to 50 feet. This was back in the days when no one had ever heard of a low-flow faucet, let alone faucets with a flow rate of 0.5 gpm. Recirculation systems today are designed with much shorter lengths of non-recirculating piping, but there could still be up to 20 feet of stagnant piping. Structured plumbing systems are designed to reduce this length of un-recirculated piping even further, down to a length where only one cup of water is stored in the stagnant “twig” lines.
Another difference in a structured plumbing system is the way the recirculation pump is controlled. In a typical system, an aquastat or a temperature sensor on the hot water system controls the recirculation pump. If the water temperature in the loop drops below a certain level, the pump starts to circulate the system and keep the loop temperature at design.
Some recirculation systems may also run continuously to keep water circulating at all times, or on a time clock to keep hot water circulating only during occupied periods. The downside is that this recirculation of water can use a lot of energy, both from running the pump and from heat loss from the pipe while pumping hot water around the loop. In Vancouver, where the water is very soft, this constant recirculation has also resulted in wearing of the pipe and premature failure and pinhole leaks.
Structured plumbing systems attempt to mitigate these issues by controlling the pumps with an “on demand” system. The theory is to only circulate the hot water when it is required. The tricky part is how to sense when a fixture needs hot water and start the pump just prior to the fixture actually being used. Some options for this pump activation include occupancy sensors, door switches or manual push-buttons. The occupancy sensors or door switches detect when someone enters the washroom and starts the pump or the user pushes the manual push-button and turns the pump on. By the time the fixture that requires hot water is used, the pump has been running for a little while and there should be hot water available at the fixture. Several pump manufacturers now have these on-demand systems available as a packaged system.
While structured plumbing systems are mostly used in residential applications, and specifically, single-family residential, the theory and application can be applied to commercial systems. It is just good design to ensure that the length of un-circulated piping is as short as possible; that the piping is not oversized; and that the recirculating pumps are only run when they are required.
The use of occupancy sensors, door switches or manual pushbuttons to activate these pumps in a commercial setting may not be practical right now, but in theory, these strategies could reduce the amount of water and energy wasted to ensure we all get hot water when we need it. <>
Rod Yeoh, P.Eng., P.E., is a LEED accredited professional and a principal, mechanical engineering, with DIALOG in Vancouver, BC. As a sought after thought-leader, Yeoh has presented on sustainable mechanical systems integration to the Building Owners and Managers Association, BC Hydro, Terasen, Light House Sustainable Building Centre, ASHRAE, APEGBC and Buildex Vancouver. www.dialogdesign.ca




