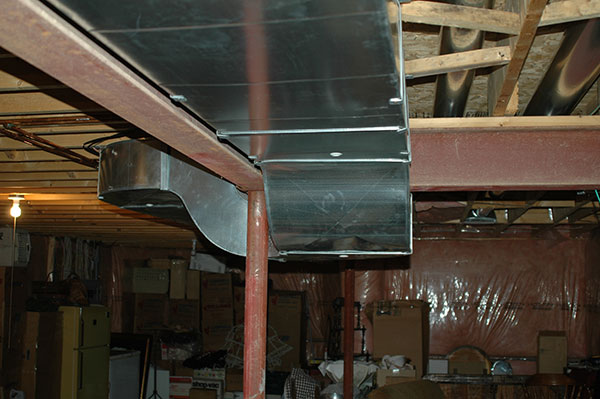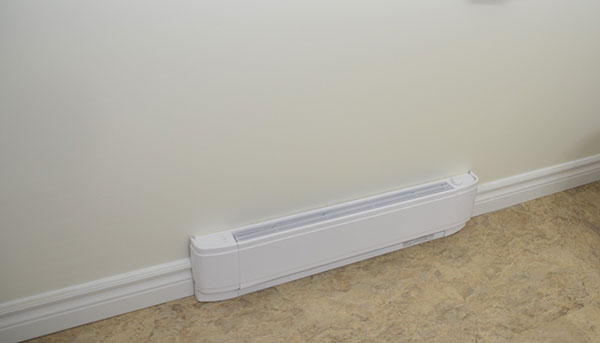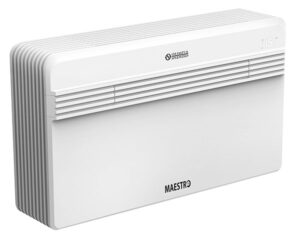
Zone It
September 27, 2023 | By Ian McTeer
Ian McTeer shares the many things to consider when attempting to optimize heating and cooling in different parts of a house.

(Getty Images)
In the 1989 movie Field of Dreams, the main character decided to build a baseball diamond in a cornfield after an inspiring ethereal voice came into his mind one night and captivated him with the now iconic phrase: “If you build it, they will come.”
And, sure enough, the ghostly greats did come to play. Without completely confusing the point of this award-winning film, my mechanical analogy extends to the popular idea that if you build a duct in front of a fan, the comforting air will emerge in every space, all the time, in all the quantities needed. At least that is what ducts in an HVAC system are supposed to do, right?
Yes, is the right answer.
Now, imagine a rectangular bungalow over a basement; the furnace is in the centre of the duct system; all the perimeter runs are straight runs to the floor boots; there is plenty of ducted return air; nearly perfect balance from startup.
If you built that system, we could make a movie called “Ductwork of Dreams,” although I suspect it would be a box office flop.
In reality, some duct systems are more like a nightmarish pastiche of ducts, round pipe, elbows and flex pipe all serving to make the homeowner uncomfortable.
Post-war housing construction for the middle class (late 1940s, 1950s) typically involved smaller units, often architecturally unsophisticated square or rectangular bungalows with, as it turns out, reasonably efficient centralized forced warm air heating systems.
But alternative housing designs, attractive to those consumers looking for more room, saw the proliferation of two-storey models often constructed as side splits, back splits, multi-level, many with a room over a garage and oddly-shaped configurations with furnaces hidden under stairs and elsewhere, nowhere close to being the centre of the essential “central heating” system.

Figure 1. Creative duct work.
In Figure 1, I will not argue that running a duct under a steel beam then back up into an immediate short radius elbow was not designed to conduct a decent volume/velocity of air to designated areas of the house, however, will the conditioned air properly service the inhabitants of those rooms?
That trunk may be serving a north facing and a south facing space at the same time, so how can comfort and efficiency be served in two such spaces at the same time?
Single Zone Characteristics
To satisfy heating challenging spaces, some homebuilders in Ontario preferred to install electric baseboard heating systems, and with good reason, as their construction costs were reduced because of having no ductwork to conceal or an extra trade to employ.

Electric baseboard. A classic zoning solution.
And by dumb luck, each independently controlled baseboard offered an unanticipated zoning system allowing for different temperatures throughout the house as desired. Thus, the primary benefit of zoning is to supply customized heating and cooling control in different areas, or zones, of the house leading to better comfort and enhanced energy efficiency.
The majority of tract housing built in post-war Canada to date use a single-zone heating and cooling philosophy that, even professionally designed, installed, commissioned and maintained will keep the desired temperature only in the space that includes a thermostat.
Adjacent spaces often stay comfortable only because they share the conditioned air with the space controlled by the thermostat. It is well known to frustrated homeowners that the desired temperature cannot be maintained in rooms or spaces isolated from the thermostat; you have too often heard the cooling system complaint that the second floor is too hot, the main floor is comfortable, but you can hang meat in the basement.
During the shoulder seasons, one or two rooms may need heat while others could use a bit of cooling. Conventional single-zone systems cannot supply simultaneous heating and cooling. Sometimes continuous blower operation will be able to mitigate room-to-room temperature variations, but continuous blower operation increases operating cost, increases noise level, and may increase room humidity as moisture evaporates from the evaporator coil and drain pain during compressor off cycles.
In most cases, a single-zone system cannot support a desired temperature for all the rooms in a dwelling or allow for differing temperatures when chosen in one room or another.
We Are Already Doing Multi-Zone Systems

Ductless mini-splits are another zoning “solution”. (Getty Images)
The classic baseboard electric heat multi-zone strategy can easily accommodate zoned comfort, as can the incorporation of ductless multi-head indoor sections consisting of high wall air handlers, ceiling cassettes or floor mounted terminal units that could be connected to a cooling only or a cold climate heat pump outdoors.
Thus, zoning by equipment can be part of a new construction estimate or complete gut renovation project.
Ductless equipment manufacturers include low and high static space-saving air handlers in their catalogues meant to be incorporated in alcoves or other defined spaces providing zoned comfort throughout a building or areas that are hard-to-reach with conventional ducting.
Allison Bailes, PhD., posted an informative article on his Energy Vanguard website in June 2020 entitled, “My Duct Systems on Low-Static Mini-Split Air Handlers” providing advice on how to incorporate a low static air hander into a zoning system, well worth the read.

Olimpia Splendid Maestro through the wall heat pump.
Other zone-by-equipment products could include through-the-wall (TTW ) units such as the inverter drive heat pump models from a company like Olimpia Splendid (photo) — an inverter heat pump with 2kW of backup electric heat suitable for cold climate applications.
Zoning Add-ons
Zoning kits for add-ons to single-stage HVAC equipment have been around for decades. Too often improperly specified and installed, early adopters paid little attention to the problem of bypassing excess air.
In a 1,000 cfm system divided into four zones of 250 cfm each, for example, when one zone calls, the excess 750 cfm was bypassed back into the furnace through a duct connected between the return air duct and the supply plenum with airflow controlled by a barometric damper mechanism.
Sometimes a “dump zone” would distribute some of the excess air into an allegedly innocuous area like the basement or a long hallway.
Too often, excess bypass caused furnaces to overheat thus stressing the heat exchanger and evaporator coils to ice sending a ruinous stream of liquid refrigerant flooding back to the unsuspecting compressor.
Manufacturers such as Carrier and Trane offer a modern zoning strategy based on a dedicated duct system with smart thermostats, a controller panel, and powered open and closed zone dampers all communicating with high efficiency units.
Ideally, the indoor unit could be a premium gas furnace (or air handler) featuring capacity control such as two heating stages or heat modulation working in a close relationship with a variable speed blower motor.
The matching outdoor unit necessarily includes capacity controls such as an inverter drive, or two-stage compressor.
This modern approach to fully ducted zoning does provide the best answer to the classic zoning conundrum of what to do with all the conditioned air produced when only one zone is calling.
When called for by a smart zone thermostat, the heating or cooling side will ramp to a stage most appropriate for the demand of the zone.
With the equipment running to provide only the appropriate amount of conditioned air to the zone calling, any small amount of excess air is relieved through the rest of the zoning system.
Known as “relief,” the smart controller will open all the non-calling zone dampers just enough to pass the excess to other zones without affecting their temperature.
Such systems can be retrofitted to existing applications when comfort and efficiency are the key system design parameters, not as a method to compensate for fundamental HVAC system or building design flaws.
What About Zoning for a Replacement Job?
“Contractors need to know, and be confident, they can zone any existing home that has a duct system,” says Dick Foster of ZoneFirst, a company focused on zoning since the 1950s. “It is only their lack of knowledge of/about zoning that holds them back. When the duct system is accessible, there is no reason not to include zoning.”
While I agree with him, there are important steps a contractor must take to ensure that an add-on zone system will be effective.
In my experience, some forced warm air duct systems are beyond modification and require a well-designed retrofit adding to the cost of a zoning system.
If the existing duct design required 240 cfm in the master bedroom and the current layout can only deliver 150 cfm to the bedroom, it must be determined beforehand how zoning can possibly fix the problem.
So when it comes to zoning a system, consider the following:
- An accurate load calculation is necessary and should not have intentional safety/fudge factors.
- Load calculations are meant to determine HVAC equipment sizing, thus excess capacity must be minimized. The specification of capacity-controlled products with variable speed blowers should be utilized with replacement jobs.
- Note that supply air performance at the floor registers depends on supply air cfm. When specifying variable speed blowers, note that equipment selection and sizing calculations become more complicated when supply airflow can vary.
- A zone system must manage excess air, so be sure to use control strategies that manage the operation of OEM heating and cooling equipment; the zoning system must not interfere with normal operation such as tripping furnace high limit switches or cooling system low pressure controls, for example.
- Each zone should have its own return air path as a large central return could affect the thermostat in an adjoining zone.
- System complexity increases with the number of zones, so be sure the zone design is compatible with the heating and cooling equipment designated for the job.
- Simultaneous heating and cooling are not possible when zoning with a conventional furnace and outdoor unit—typically only multi-split products with refrigerant management systems can do that. However, the zoning controller may be able to signal an independent source of zone heating or cooling such as a baseboard heater or TTW unit in applications where shoulder season comfort discrepancies demand heat in one zone while cooling is needed in another.
- A zoning system may not be compatible with an existing home automation system, be sure to identify any contraindications and agree on a course of action with the homeowner.
ZoneFirst’s Dick Foster adds, “Once we know the total unit maximum cfm and the size of the ducts for each zone, we look at the smallest zone, and subtract the cfm of the smallest zone and that gives us how much cfm we have to manage for potential bypass.”
There are several other manufacturers of zoning products available for Canadian contractors such as Honeywell, Aprilaire, EWC Controls, Arzel Zoning Technology, and Jackson Systems. These vendors may have proprietary duct sizing rules, be sure to familiarize your team with the appropriate manuals related to specification, installation, commissioning and product maintenance.
Multiple zone-by-equipment systems may require more indoor space, so access must be provided for maintenance and replacement of indoor parts or equipment when necessary.
Include a no cost two-year maintenance program into every zoning quotation.
Once an HVAC salesperson has identified a potential client’s frustration with a perpetually underperforming and uncomfortable forced warm air heating system, it makes sense to propose superior comfort combined with the potential for improved system efficiency uniquely afforded by a zoning system.
It is also true that an experienced hand could identify and correct existing problems without going the zoning route, and it should be noted that making claims about energy savings and operating costs ought to take second place to the real value of zoning, that is, improved homeowner comfort.
For more information, be sure to visit the manufacturer’s websites or take local training on zoning systems when available live or online.
The Air Conditioning Contractors of America (ACCA) has published a rather comprehensive Residential Zoning Manual (Manual Zr) that is available for purchase from the association.
Happy zoning. <>

 Ian McTeer is an HVAC consultant with over 35 years of experience in the industry. He was most recently a field rep for Trane Canada DSO. McTeer is a refrigeration mechanic and Class 1 Gas technician and is a regular contributor to HPAC magazine. He can be reached at: imcteer@outlook.com.
Ian McTeer is an HVAC consultant with over 35 years of experience in the industry. He was most recently a field rep for Trane Canada DSO. McTeer is a refrigeration mechanic and Class 1 Gas technician and is a regular contributor to HPAC magazine. He can be reached at: imcteer@outlook.com.


